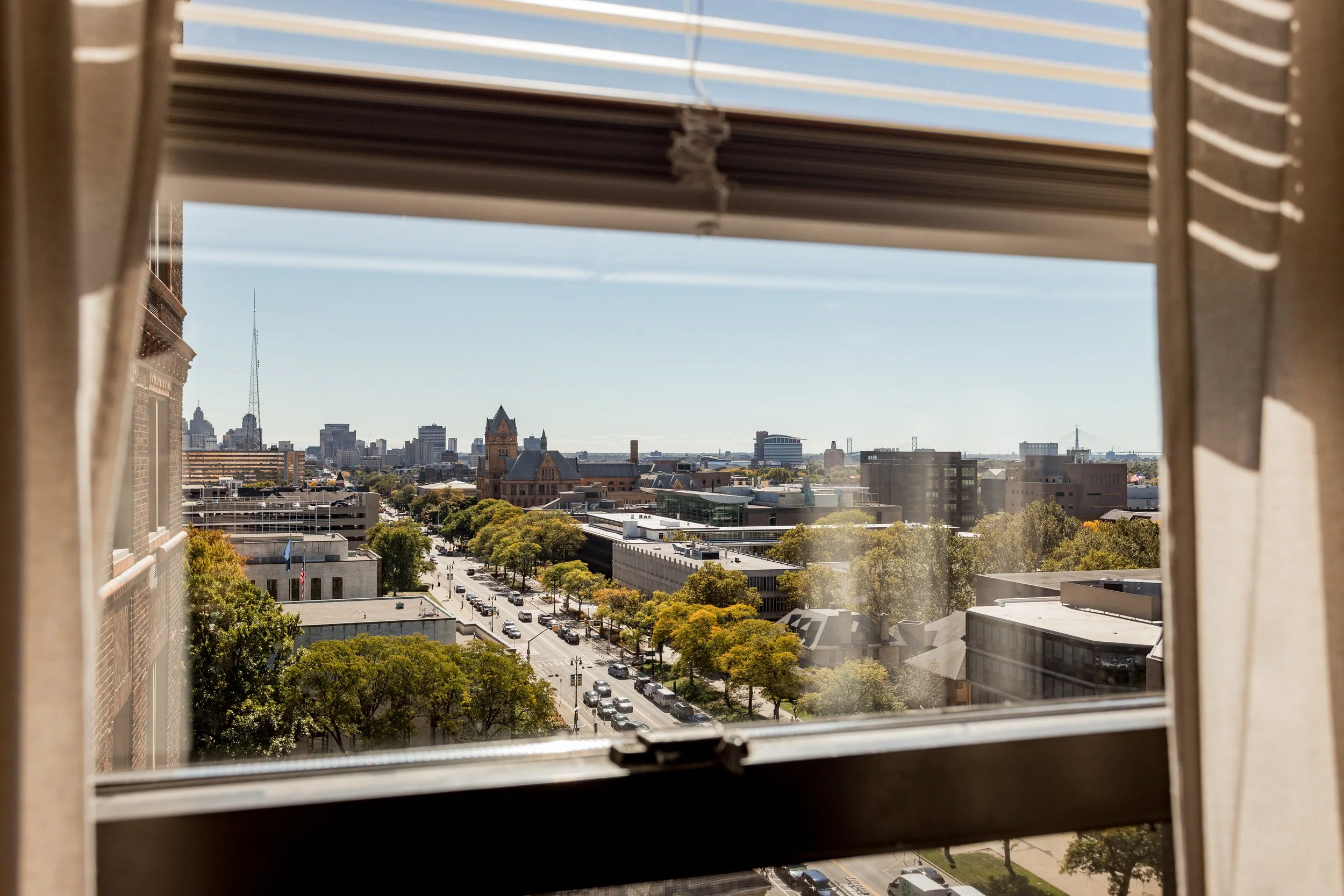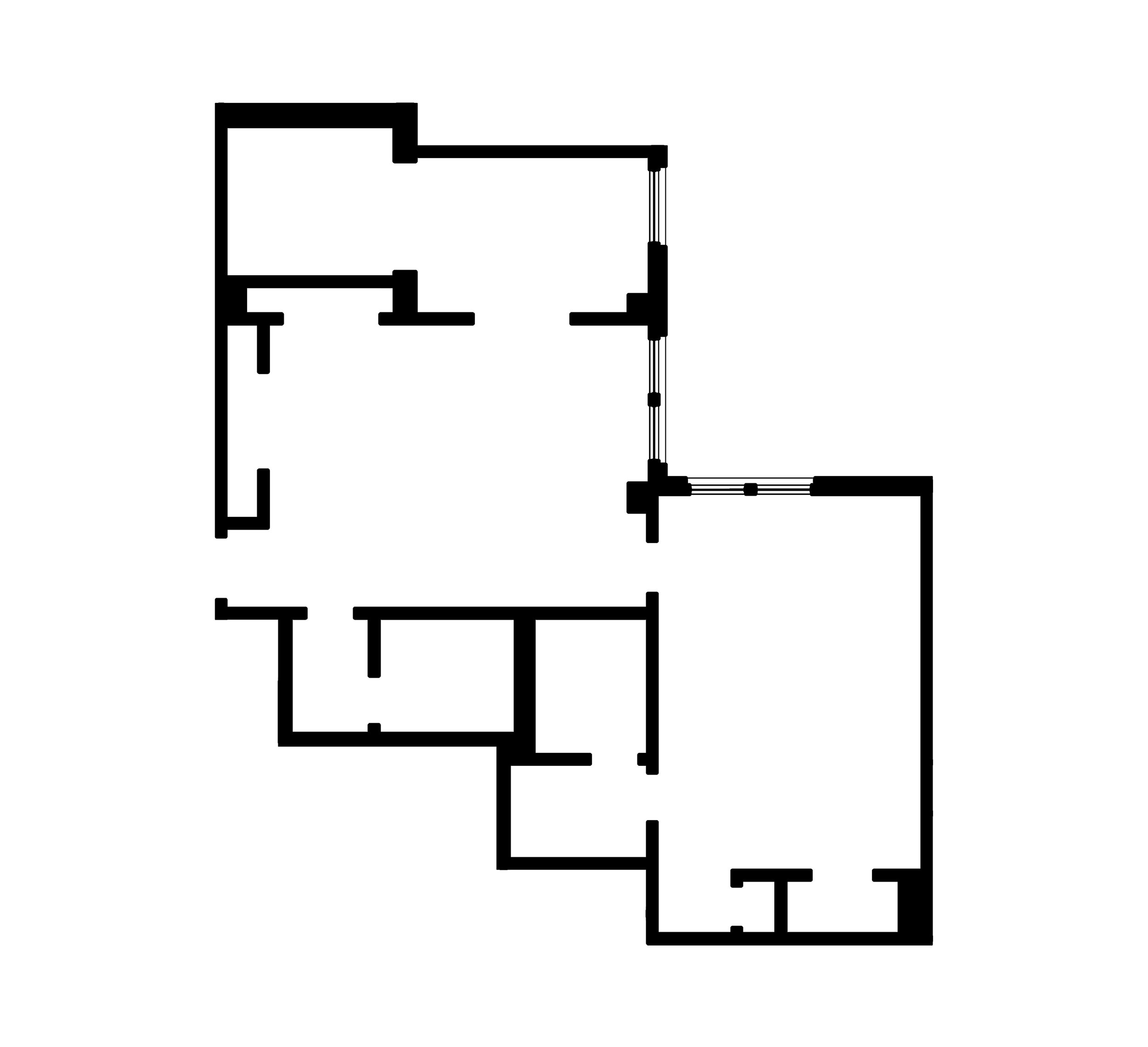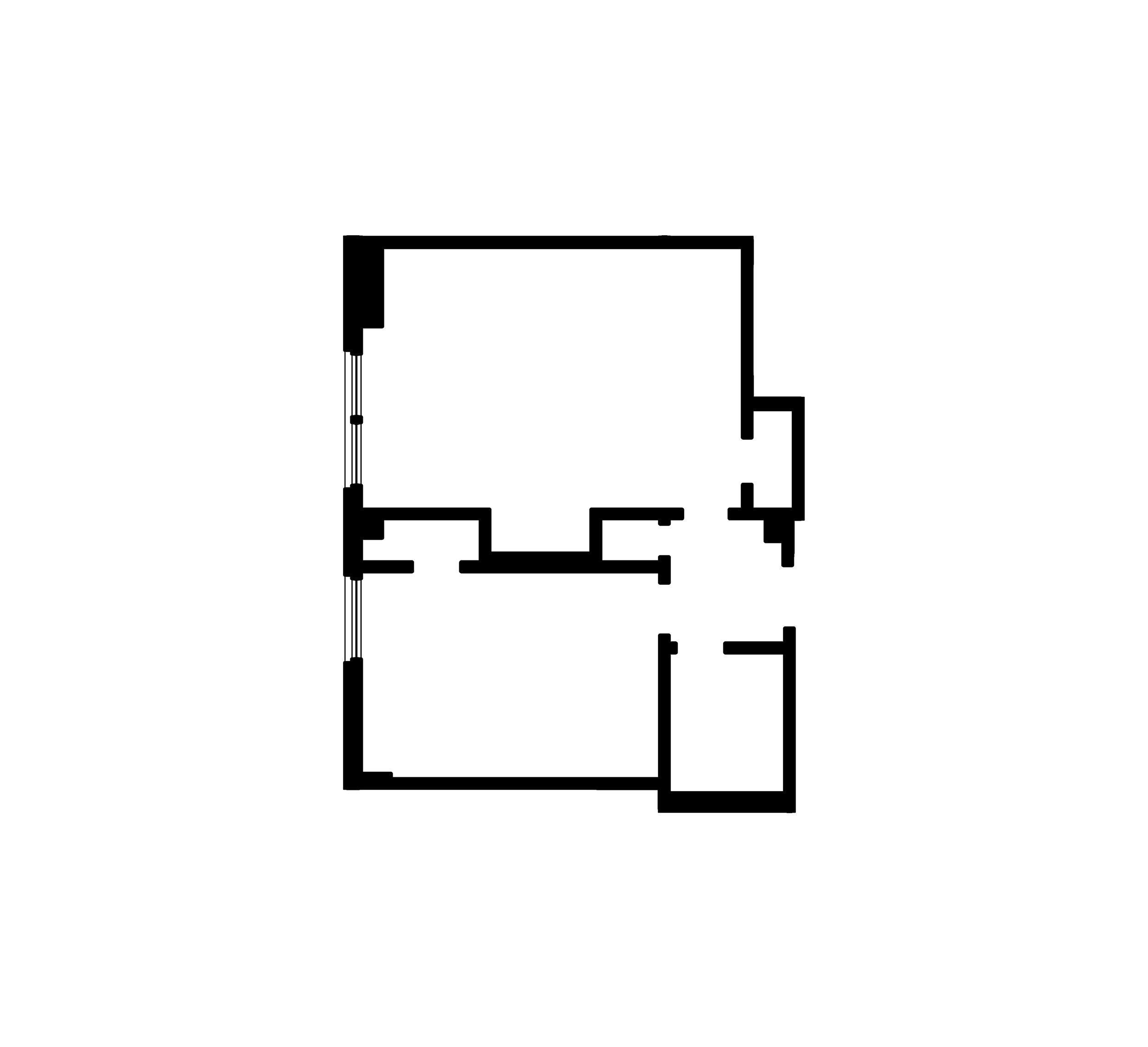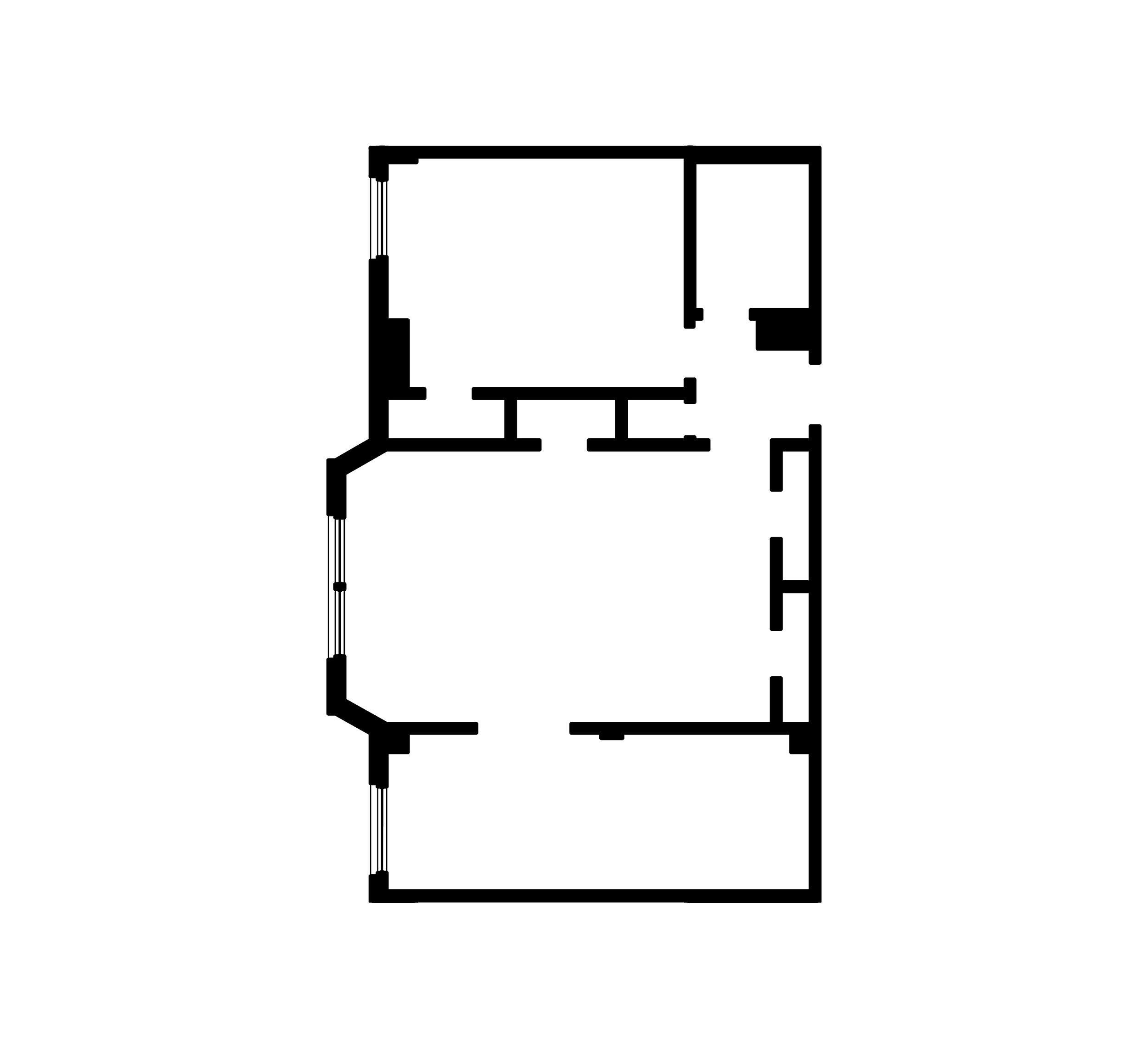
Flexible Floor Plans
-

Unit -01
One Bedroom, One Bathroom
725 Square Feet
-

Unit -02
Two Bedrooms, One Bathroom
1000 Square Feet
-

Unit -03
One Bedroom, One Bathroom
716 Square Feet
-

Unit -04
One Bedroom, Two Bathrooms
825 Square Feet
-

Unit -05
One Bedroom, One Bathroom
508 Square Feet
-

Unit -06
One Bedroom, Two Bathrooms
800 Square Feet
-

Unit -07
One Bedroom, Two Bathrooms
838 Square Feet
-

Unit -08
One Bedroom, One Bathroom
535 Square Feet
-

Unit -09
Two Bedrooms, Two Bathrooms
1000 Square Feet
-

Unit -10
Studio, One Bathroom
355 Square Feet
-

Unit -11
One Bedroom, One Bathroom
484 Square Feet
-

Unit -12
One Bedroom, One Bathroom
708 Square Feet
-

Unit -13
One Bedroom, One Bathroom
704 Square Feet
